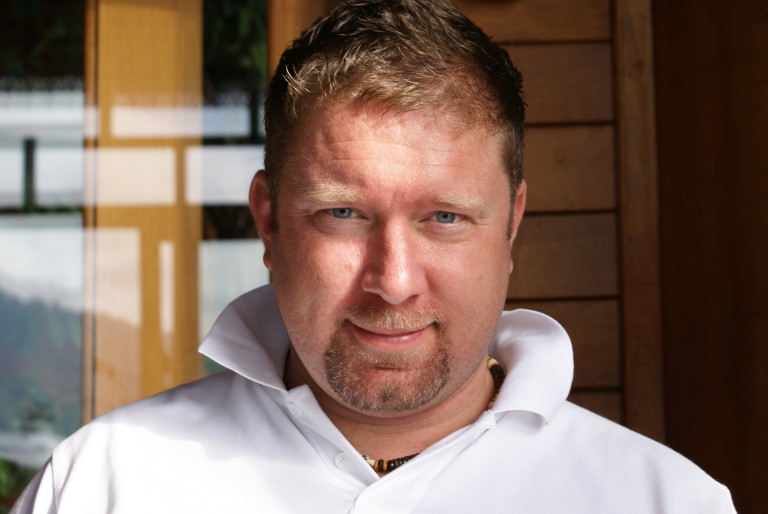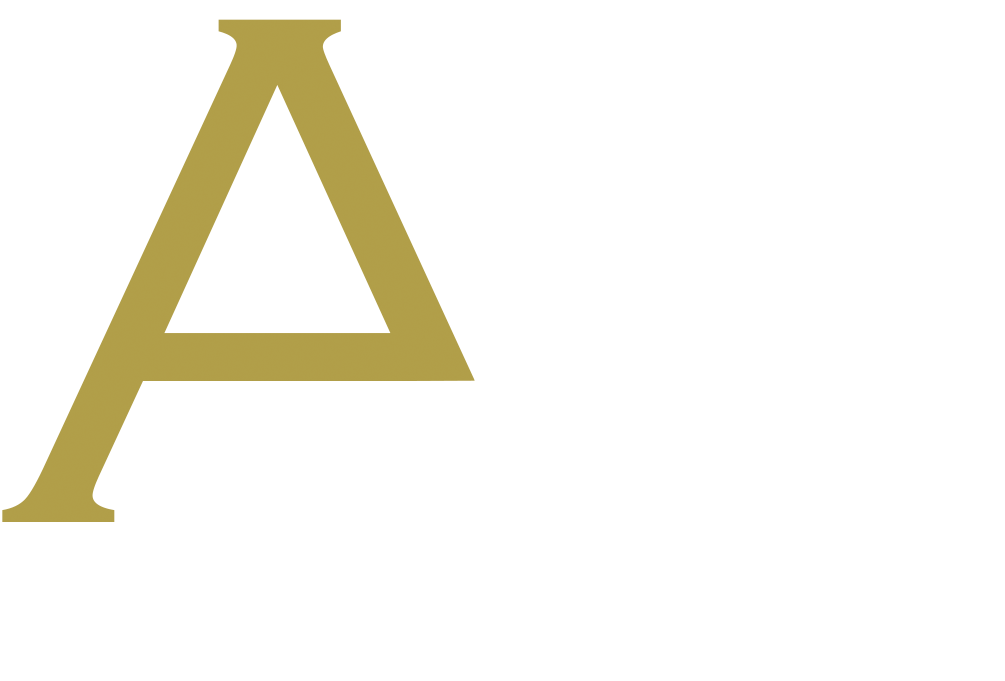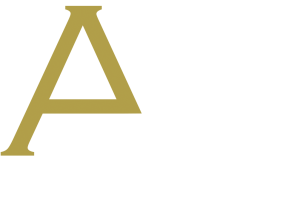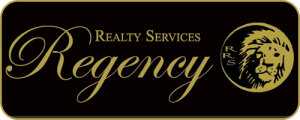Property Search
I am so happy that you are taking the time and browsing through the properties and homes that are offered here in Florida. I am so happy to offer you my services to help you find your perfect home in paradise.
Please let me know if you need any help at all, that is what I am here for. Thank you again for visiting my site, and I look forward to helping you find your piece of Florida paradise!

13603 Blythefield Terrace Lakewood Ranch, FL 34202
Due to the health concerns created by Coronavirus we are offering personal 1-1 online video walkthough tours where possible.
Welcome to luxurious living in Lakewood Ranch Country Club. This stunning five-bedroom, 5.5-bath estate boasts 5, 814 square feet of living space and is sure to impress. As you enter the heavy wood door with intricate design, you are greeted by a foyer with a high ceiling and beautiful dome, an arch with columns and decorative tile flooring. The living room features a two-story coffered ceiling with custom molding and trim, a two-story fireplace with custom built-in shelving and mirrored alcove, and a wall of large windows offering picturesque views of the golf course and lanai. The wet bar is ideal for entertaining, with a beverage cooler, prep sink and bar seating, all surrounded by wood cabinets and quartz countertops. The dining room is elegant and spacious, with a mirrored wall with column detail, custom high ceilings with artistic detailing, an enormous window with plantation shutters and decorative tile flooring. The den, near the living and dining rooms, features built-in shelving and cabinetry, an enormous window with plantation shutters and custom wall trim. A two-stop elevator is conveniently near the grand staircase for easy access to the upper level. The kitchen is a dream, with granite countertops, newer Monogram® appliances including two dishwashers, a range with six burners and pot filler, a vent hood, an oversized refrigerator and freezer, an island with a prep sink, a hidden pantry, custom cabinetry, dry bar and a breakfast nook with an aquarium window. The adjacent family room offers a built-in entertainment center, a built-in workstation with custom organization and two sets of pocketing sliders that open to the lanai, seamlessly blending indoor and outdoor living. The lanai is an oasis, with a paver pool deck, an outdoor kitchen with an infrared grill, beverage cooler, sink and quartz countertop with seating, a stone fireplace and a sitting area wrapped in arched columns with their own screens. The saltwater pool and spa feature a cocktail table within and a sun shelf. The outdoor space also offers multiple covered and uncovered living and dining areas, all surrounded by lush landscaping. The primary bedroom suite is a retreat, with an alcove entry, tray ceiling with custom crown molding, a sitting area with large windows and plantation shutters, and a private entry to the lanai. The luxurious bath is complete with a private water closet, Roman shower with three shower heads and bench, an exquisite vanity with two sinks and a seating area all with marble countertops, a Jacuzzi tub and custom tile design on the floors. The grand staircase leads to the second-floor bonus room, ideal for entertaining, with a kitchenette, bar-height seating, custom built-ins, crown molding, zero corner sliders, windows with plantation shutters, custom trim accent wall and a spacious screened-in terrace. The second level also features a guest bedroom with its own private balcony and a shared bath. The two downstairs guest bedrooms are spacious and elegant with their own en-suite baths. The office, in the downstairs guest wing, features an en-suite bath and can also be a guest suite. The three-car garage has an overabundance of storage plus an enclosed room for a workshop. Lakewood Ranch Country Club is conveniently near Lakewood Ranch Main Street, Waterside Place, shopping or dining at UTC, easy access to Interstate 75 and a short drive to beautiful beaches. You won't want to miss this opportunity!
| 2 months ago | Listing updated with changes from the MLS® | |
| 2 months ago | Listing first seen online |

Listing information is provided by Participants of the Stellar MLS. IDX information is provided exclusively for personal, non-commercial use, and may not be used for any purpose other than to identify prospective properties consumers may be interested in purchasing. Information is deemed reliable but not guaranteed. Properties displayed may be listed or sold by various participants in the MLS Copyright 2024, Stellar MLS.
Data last updated at: 2024-04-28 06:05 AM EDT



Did you know? You can invite friends and family to your search. They can join your search, rate and discuss listings with you.