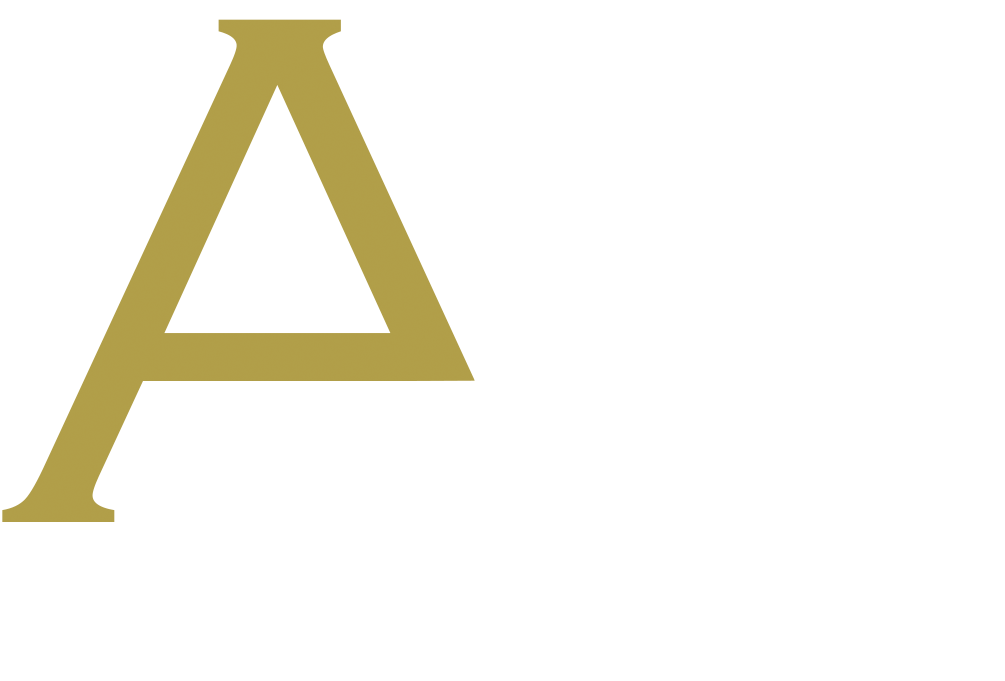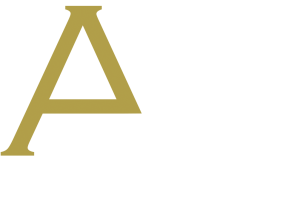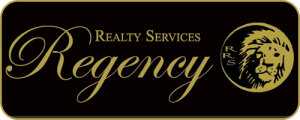Property Search
I am so happy that you are taking the time and browsing through the properties and homes that are offered here in Florida. I am so happy to offer you my services to help you find your perfect home in paradise.
Please let me know if you need any help at all, that is what I am here for. Thank you again for visiting my site, and I look forward to helping you find your piece of Florida paradise!

6001 Anise Drive Sarasota, FL 34238
Due to the health concerns created by Coronavirus we are offering personal 1-1 online video walkthough tours where possible.
Welcome to Arbor Lakes at Palmer Ranch. Here you'll find this 5 Bedroom, 4.5 Bathroom 2 Car Garage Oasis. This home features 4532 Square Feet of living space. Close to I-75, and close proximity to world-renowned Siesta Key, this location provides the perfect opportunity to enjoy sun-soaked beaches, while nearby shopping and fine dining establishments cater to your every need. This two-story residence boasts a contemporary design, complete with a private pool, jacuzzi, outdoor kitchen, and a captivating lake view. This home is situated in a highly-rated school district that includes Ashton Elementary, Sarasota Middle, and Riverview High School, this home is also just minutes away from Pine View School. upon entering this spacious home, you are welcomed by a spacious layout that beckons relaxation. The ground floor hosts a versatile den or office space, a generously sized living room, and a gourmet kitchen boasting ample cabinet space, a large island, a walk-in pantry, and a 5-burner gas stove. The master suite on the lower level is a retreat in itself, featuring large his and hers walk-in closets, and a private bathroom with double sinks. Immediately after making your way upstairs, you're greeted with an open space ideal for a living room, family room, or a game room that currently boasts a pool table and a large flat-screen TV. Upstairs also boasts 4 additional bedrooms and 3 baths. This home is fully furnished and move-in ready. Arbor Lakes at Palmer Ranch is a gated community that offers many amenities including a dog park, a resort-style community pool with Kid's splash zone, a basketball court, and sand volleyball.
| 13 hours ago | Listing updated with changes from the MLS® | |
| 5 days ago | Listing first seen online |

Listing information is provided by Participants of the Stellar MLS. IDX information is provided exclusively for personal, non-commercial use, and may not be used for any purpose other than to identify prospective properties consumers may be interested in purchasing. Information is deemed reliable but not guaranteed. Properties displayed may be listed or sold by various participants in the MLS Copyright 2024, Stellar MLS.
Data last updated at: 2024-04-26 08:10 AM EDT



Did you know? You can invite friends and family to your search. They can join your search, rate and discuss listings with you.