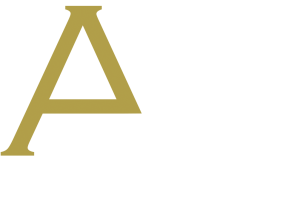Property Search
I am so happy that you are taking the time and browsing through the properties and homes that are offered here in Florida. I am so happy to offer you my services to help you find your perfect home in paradise.
Please let me know if you need any help at all, that is what I am here for. Thank you again for visiting my site, and I look forward to helping you find your piece of Florida paradise!

16011 Daysailor Trail Lakewood Ranch, FL 34202
Due to the health concerns created by Coronavirus we are offering personal 1-1 online video walkthough tours where possible.
Situated with anchoring views of the preserve and water, this custom residence, completely remodeled in 2023, in The Lake Club is one to truly marvel. Upon first glance, one cannot help but notice the stone accents, 12-foot wrought iron double doors and manicured garden. Step inside and be in awe of the floor-to-ceiling fireplace with exotic granite surround, beautiful travertine floors, crown molding, spectacular designer lighting and custom window treatments. Adjacent to the open great room with disappearing doors is a built-in wood bar with seating, wine refrigerator with double doors, quart countertops and chevron tile detail to the ceiling, making this the perfect spot for entertaining. The kitchen has no detail missed with Viking appliances including double ovens and microwave drawer as well as exotic granite countertops and backsplash, separate island, bar top seating, ebony painted cabinetry, and large walk-in pantry. Separate powder bath with a standalone marble pedestal sink and marble walls is one to see. The owner's retreat features tray ceiling with tongue-and-groove wood accent, seating area, door to the lanai, custom dual closets and an owner's bath that is a true masterpiece featuring porcelain stone tile on floor and walls, a standalone tub, floating his and her vanities with lighted mirrors and oversized walk-in shower. Choose any of the 3 guest suites with their own custom designer bath and walk-in closet including the 3rd guest suite in the back which is oversized making it a perfect bonus room should one desire. The lanai that was just extended an additional 15’ features tongue-and-groove ceilings, newly surfaced pool and spa, panoramic screen, water bowls and a center fire bowl with offset outdoor kitchen featuring Viking grill, hood and separate wok for additional cooking. The back hall features large laundry room with front-load washer and dryer, separate drop zone and an extended 3-car garage with tile floors, 9-foot individual garage doors and built-in cabinets. Other notable features include impact windows, spray foam insulation in the attic, and solid core doors. This one-of-a-kind residence would impress the most discerning buyer and makes this an exceptional example of luxury at its best.
| a month ago | Listing updated with changes from the MLS® | |
| a month ago | Price changed to $2,650,000 | |
| 3 months ago | Price changed to $2,695,000 | |
| 5 months ago | Price changed to $2,800,000 | |
| 5 months ago | Listing first seen online |

Listing information is provided by Participants of the Stellar MLS. IDX information is provided exclusively for personal, non-commercial use, and may not be used for any purpose other than to identify prospective properties consumers may be interested in purchasing. Information is deemed reliable but not guaranteed. Properties displayed may be listed or sold by various participants in the MLS Copyright 2024, Stellar MLS.
Data last updated at: 2024-04-28 05:10 AM EDT



Did you know? You can invite friends and family to your search. They can join your search, rate and discuss listings with you.