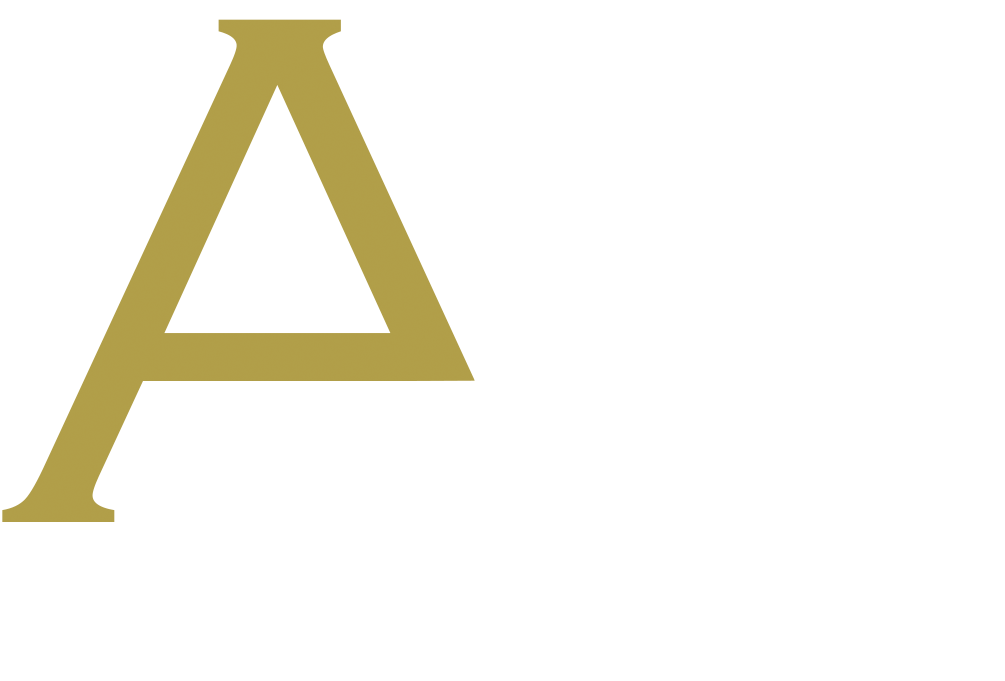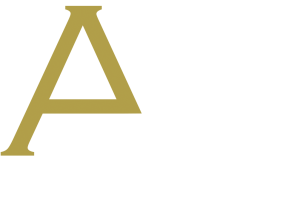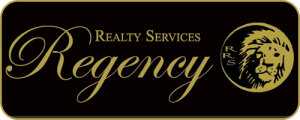Property Search
I am so happy that you are taking the time and browsing through the properties and homes that are offered here in Florida. I am so happy to offer you my services to help you find your perfect home in paradise.
Please let me know if you need any help at all, that is what I am here for. Thank you again for visiting my site, and I look forward to helping you find your piece of Florida paradise!

16216 Clearlake Avenue Lakewood Ranch, FL 34202
Due to the health concerns created by Coronavirus we are offering personal 1-1 online video walkthough tours where possible.
This magnificent estate home, constructed by John Cannon, is situated on nearly one acre of prime real estate in the Lake Club community. The breathtaking estuary views provide the perfect backdrop for relaxing evenings on the second level balcony. This home boasts timeless elegance and appointments that are unique to this coveted community, with Florida's natural beauty elegantly showcased throughout the spacious 5100 square foot interior, featuring travertine, wood, and carpet. The grand two-story foyer, complete with a stone-surround gas fireplace and sweeping staircase, anchors the grand room and seamlessly flows into the great room and gourmet kitchen. The kitchen is fully equipped with top-of-the-line Wolf and Sub-Zero appliances, a gas stove, wood cabinets, stone surfaces, an island, and a hidden walk-in pantry. The disappearing sliding doors lead to the outdoor oasis, featuring a pool, perfect for outdoor living. The master retreat includes a sitting area with lanai access and lake views, a luxurious en-suite bath, and custom-built walk-in closets that include a washer and dryer. The home also includes a cozy study, three en-suites, and a bonus area with a morning bar. Additional amenities include a four-car garage with ample storage, two dog runs, and an oversized laundry room. The Lake Club community offers a private lifestyle, including walking trails, tennis courts, resort-style pools, dining, and a fitness center. This home is ideally located near world-class golf courses, beaches, restaurants, shops, schools, medical facilities, and sports facilities. Recently updated with new AC, flooring, and pool heater, this home is move-in ready and exceeds all expectations.
| 6 days ago | Listing updated with changes from the MLS® | |
| 6 days ago | Price changed to $2,995,000 | |
| a month ago | Price changed to $3,195,000 | |
| 3 months ago | Status changed to Active | |
| 3 months ago | Status changed to Pending | |
| See 3 more | ||

Listing information is provided by Participants of the Stellar MLS. IDX information is provided exclusively for personal, non-commercial use, and may not be used for any purpose other than to identify prospective properties consumers may be interested in purchasing. Information is deemed reliable but not guaranteed. Properties displayed may be listed or sold by various participants in the MLS Copyright 2024, Stellar MLS.
Data last updated at: 2024-04-28 05:25 AM EDT



Did you know? You can invite friends and family to your search. They can join your search, rate and discuss listings with you.