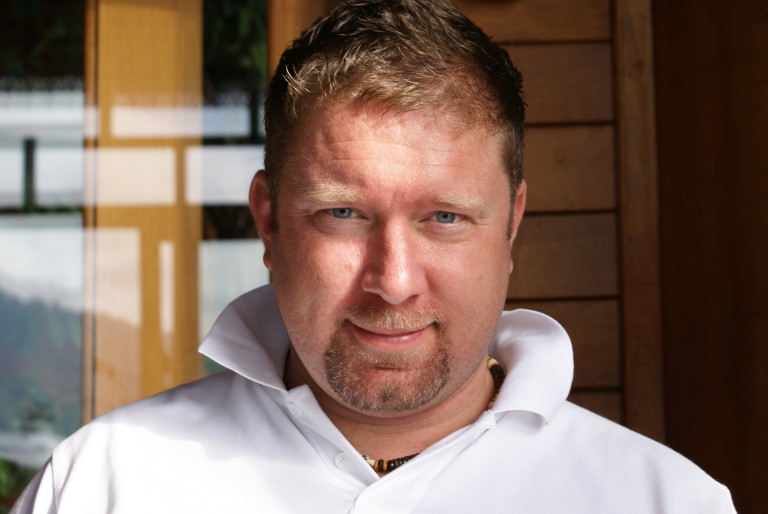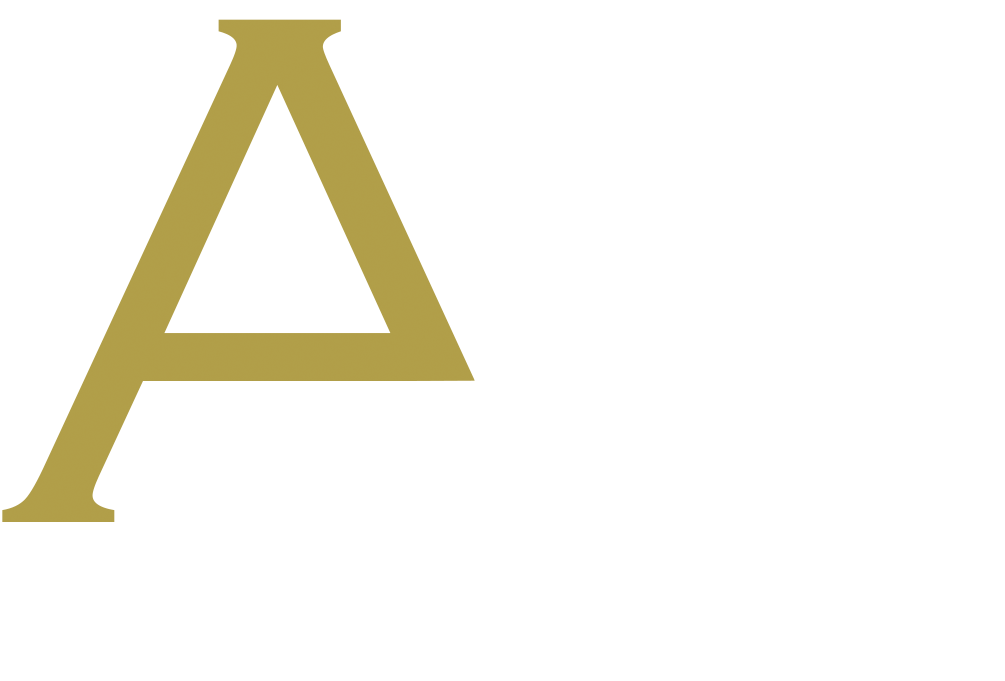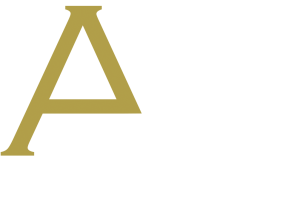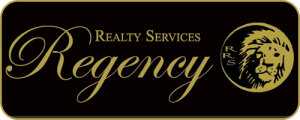Property Search
I am so happy that you are taking the time and browsing through the properties and homes that are offered here in Florida. I am so happy to offer you my services to help you find your perfect home in paradise.
Please let me know if you need any help at all, that is what I am here for. Thank you again for visiting my site, and I look forward to helping you find your piece of Florida paradise!

5846 Palmer Ranch Parkway Sarasota, FL 34238
Due to the health concerns created by Coronavirus we are offering personal 1-1 online video walkthough tours where possible.
Under contract-accepting backup offers. Welcome to your dream home in the heart of a highly sought-after, kid-friendly community! This stunning residence has been NEWLY PAINTED on the exterior and boasts four spacious bedrooms with an additional bonus room that can be used as a bedroom, and three and a half bathrooms, offering abundant space for your family to thrive. As you step inside, you'll be greeted by a large open floor plan that seamlessly connects the various living areas. The family room, bathed in natural light from large sliding doors, provides an inviting space for relaxation and quality time with loved ones. Adjacent to the family room is a cozy den, perfect for use as a home office, playroom, or study area. One of the highlights of this magnificent home is the master bedroom, conveniently located on the main level. This private retreat offers a peaceful sanctuary for the homeowners, complete with an ensuite bathroom and 2 walk in closets. The remaining bedrooms are thoughtfully designed, offering comfort and privacy for each family member. They are generously sized, ensuring everyone has their own sanctuary. Also, the second level has a large game room to be used as a media room or play room. Indulge in the epitome of luxury and relaxation with your own private oasis—the outdoor spa of your dreams. Nestled on the edge of a pristine lake, this expansive spa offers breathtaking panoramic views that will captivate your senses and soothe your soul. The large picture frame screen is sure to impress. This exceptional property is nestled within a vibrant, kid-friendly community. Here, your family will have access to top-rated schools, parks, playgrounds, and a variety of activities to keep them engaged and entertained. Don't miss the opportunity to make this remarkable home your own. Experience the perfect blend of luxury, comfort, and family-oriented living. Schedule a viewing today and start creating lifelong memories in this exquisite abode.
| 2 weeks ago | Listing updated with changes from the MLS® | |
| a month ago | Status changed to Pending | |
| 9 months ago | Listing first seen online |

Listing information is provided by Participants of the Stellar MLS. IDX information is provided exclusively for personal, non-commercial use, and may not be used for any purpose other than to identify prospective properties consumers may be interested in purchasing. Information is deemed reliable but not guaranteed. Properties displayed may be listed or sold by various participants in the MLS Copyright 2024, Stellar MLS.
Data last updated at: 2024-04-26 08:10 AM EDT



Did you know? You can invite friends and family to your search. They can join your search, rate and discuss listings with you.